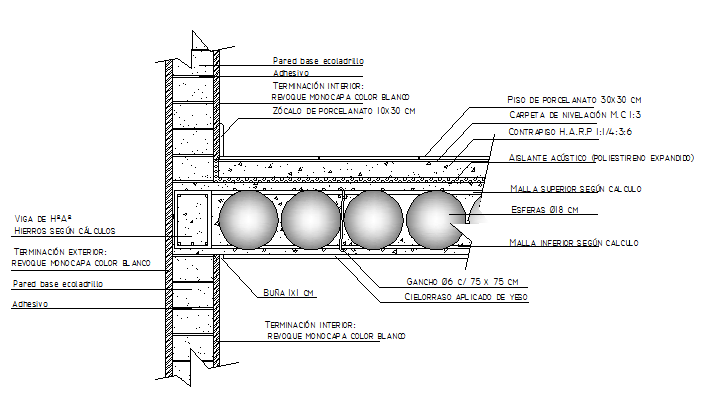
Slab construction details of building dwg file. Slab construction details of building that includes a detailed view of Iron beam according to calculations, Ecoladrillo base wall, Interior finish: white monolayer plaster, Porcelain floor, Leveling folder, Acoustic insulation (expanded polystyrene), top mesh according to calculation, Bottom mesh according to calculation, Gypsum ceiling applied and much more of slab construction details.